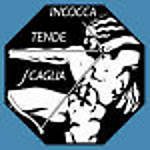Hi all!
I ask for help to anybody who can give me information about Vickers Vernon, ambulance version.
I want to realize the J6855, I have the following documentation: Aeroplane Montly February 1984, Aeroplane July 2006, Aircraft Profile No.5 "Vickers_Vimy", Windsock Datafile Special "Vickers Vimy," besides the photos found on the web. The kit is the "Maquette" and I want to begin construction from the inside of the fuselage. I have a picture showing the part where there were stretchers for the wounded and chairs for assistants, this photo is taken from the front to the rear of the cabin and shows two stretchers, two seats and a lavatory at the end. I can not find a photo showing the front of the cabin and so I have no idea how it was set up, besides the hole for the passage of stretchers from snout to the cabin, what was there? For example, how did the pilots to reach the cockpit, there was a staircase and a door? And if so, where the staircase was placed? In the lavatory there was only a toilet or also a sink?
Any help is appreciated.
Regards.
General Aircraft
This forum is for general aircraft modelling discussions.
This forum is for general aircraft modelling discussions.
Hosted by Jim Starkweather
Vickers Vernon Ambulance Documentation

fabrizio_1960

Joined: February 04, 2012
KitMaker: 1 posts
AeroScale: 1 posts

Posted: Saturday, February 04, 2012 - 11:50 PM UTC
 |






