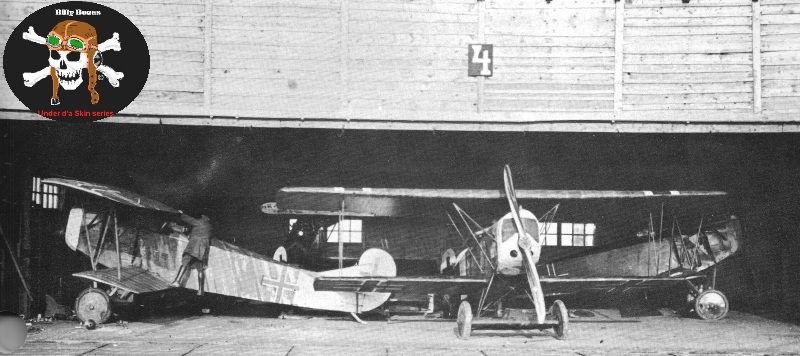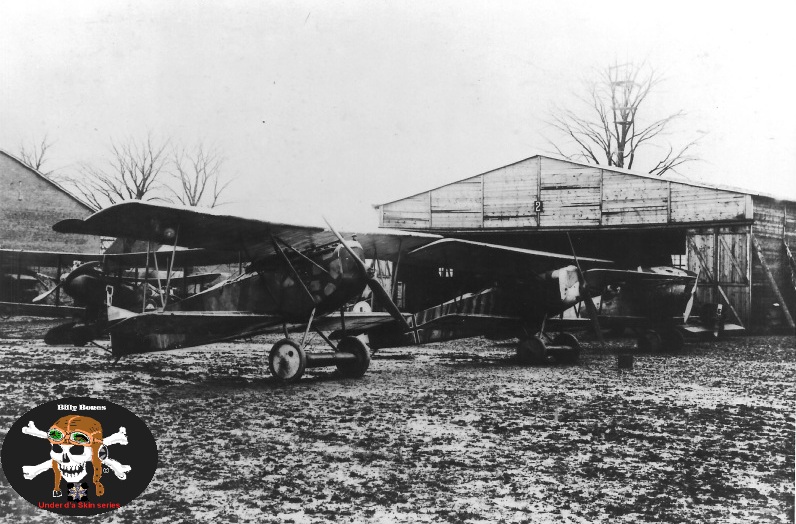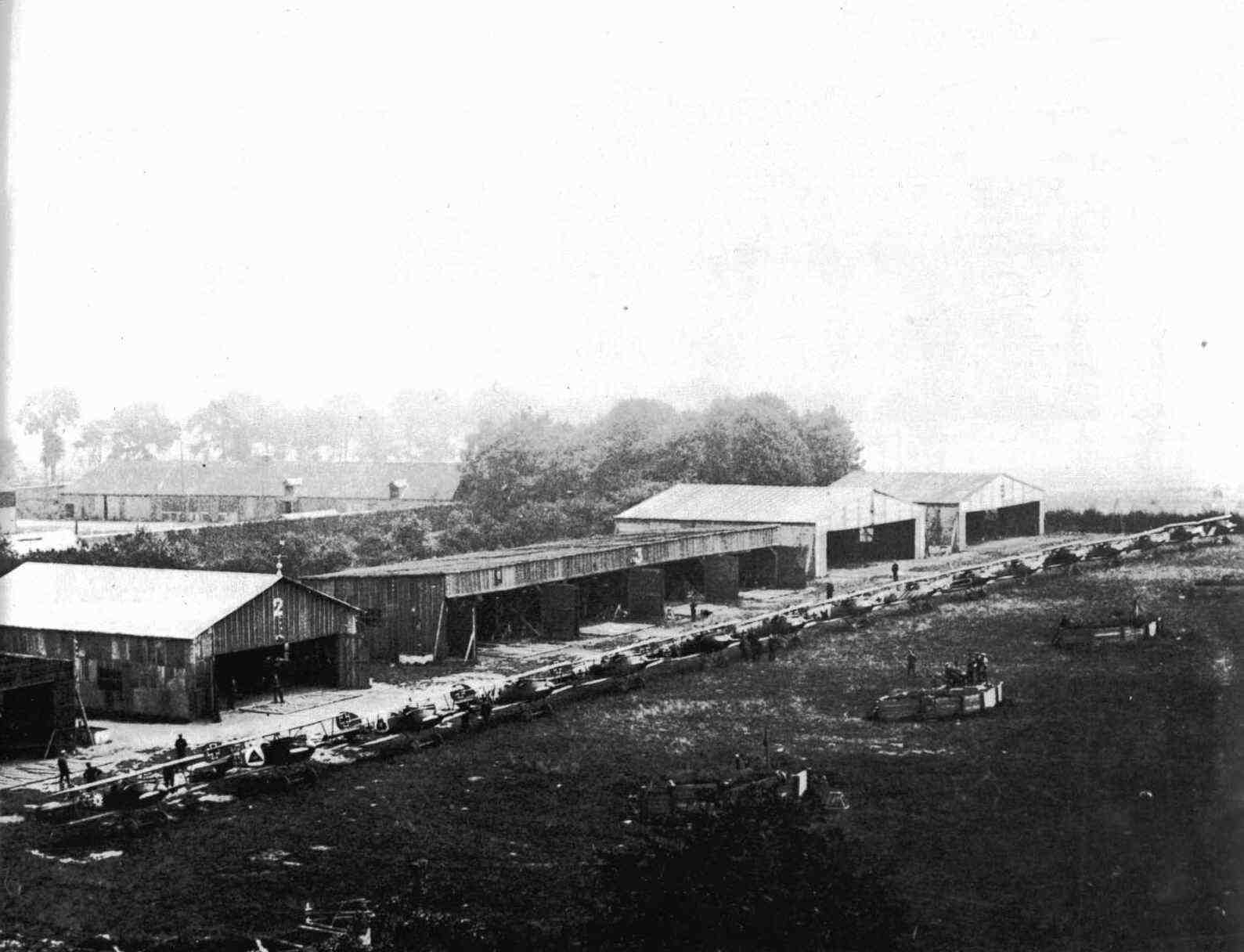I have a question. Yesterday on the SMC 2013 in the Netherlands I managed to get the Eduard Dual Combo Fokker Dr.I for a very decent price. Because of the small size of the aircraft I thought I could do something nice for the base and I thought it was nice to built a part of a hangar. Basically the front part with the doors. Maybe with doors open to create a nice look through from the back. It will only be a few CM deep inside. I found this picture online from a kit I think. It is this picture

Now I'm pretty confident I can scratchbuilt this. But I'm left with some questions that I'm pretty sure you guys can answer. First there is the height question. I found another picture showing the Hangar with some aircraft in front of it. Is the height of the doors correct? Just slightly higher then the Aircraft?

While on the subject of the doors. From the same guy I saw he also built a british hangar which had doors that fold against each other like an accordian. But the Doors in the hangar seem to work differently Were they sliding doors or similar to that of the brits? What are the horizontal bars on the doors? If they were sliding doors where do they slide to?
I guess the wooden hangars were built over a standard wooden frame like you might find in any old barn. Would the roof be corrugated metal? The model of the hangar seems to suggest that anyway.
Any help would be greatly appreciated.
With friendly greetz
Robert Blokker

































